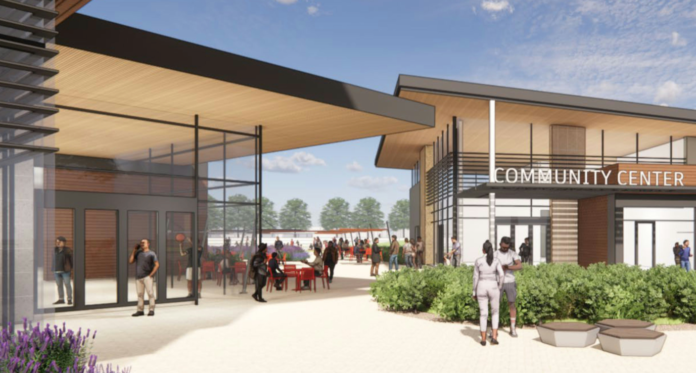If all goes well, construction will begin next year on a $35.5 million complex to replace the closed Fremont Community Center and the city’s aging Teen Center. The new building, the Central Park Community Center, is slated to open in 2027.
Plans were detailed in a memo scheduled to go to city council at the Tuesday July 9 council meeting. According to city staff, while the main part of the center can be built, more funding is needed to add a proposed event hall, gymnasium and amphitheater.
The staff memo divided the ambitious plans into three phases, allowing already funded pieces to move forward, with additional bells and whistles—including a 600-person banquet center, an amphitheater and more parking—to be added if hoped-for funding comes through.
As originally contemplated, the project, adjacent to the Fremont Main Library at the corner of Stevenson Boulevard and Paseo Padre Parkway, would be “a signature building with views of Lake Elizabeth, Mission Peak and the surrounding hills.”
It would include an exercise and fitness studio, classrooms for art, recreation and education, a banquet hall for large indoor events and celebrations, a full-service kitchen and outdoor plaza spaces.
According to the city staff memo, the scope has grown “beyond what was initially envisioned for the project in 2023.”
Original plans proposed fitness rooms, a 320-seat event hall and a gym. The concept sketches now include an event room large enough to seat 400 people for dining, along with another 200 outdoors.
Funding available for the project adds up to $35.5 million, according to the city. That includes $21 million from the general fund, $5 million in park capital improvement funds and $9.5 million in state and federal grants. An additional $3 million federal grant is being sought.
The proposed phases are:
Phase one: A 11,800-square foot community center building with fitness and dance facilities and flexible program rooms. There will also be patios, a community meeting room, food truck hook-ups and a circular entryway on Paseo Padre Parkway.
Phase two: A 9,400-square foot expansion to accommodate up to 600 banquet attendees, with a a commercial kitchen and ceremonial lawn. The city has already set aside $2.5 million of the anticipated $14 million cost.
Phase 3: A 13,500-square foot gymnasium and outdoor amphitheater. The gym would support basketball, volleyball, badminton and pickleball. New outdoor amphitheater would be built between the Main Library and the new Community Center. Parking lot expands from 225 to 295 spaces. Cost will depend on the year of construction bidding.
This report is based on City of Fremont documents




